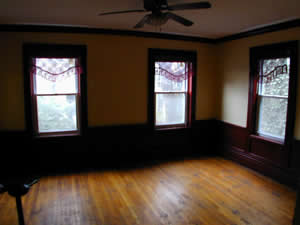
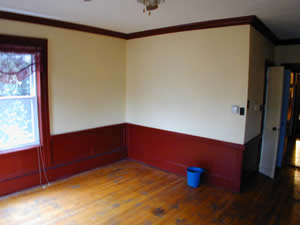
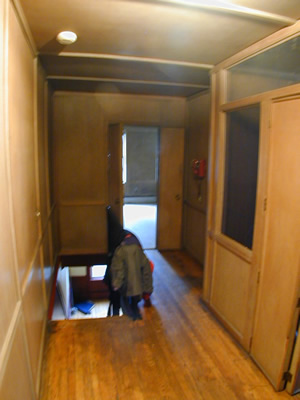
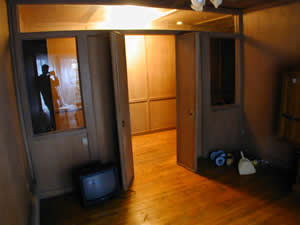

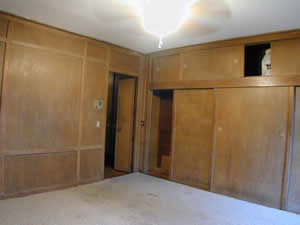
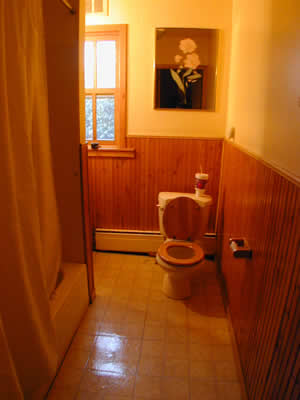
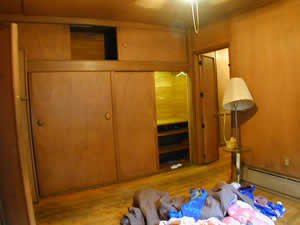
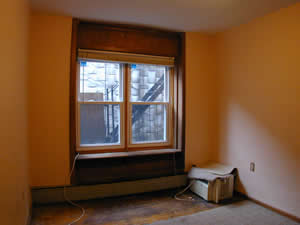
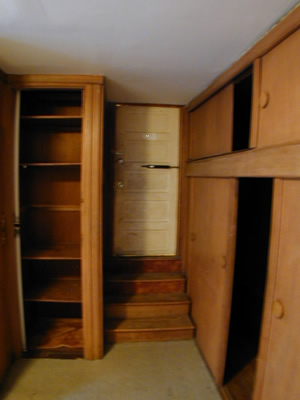
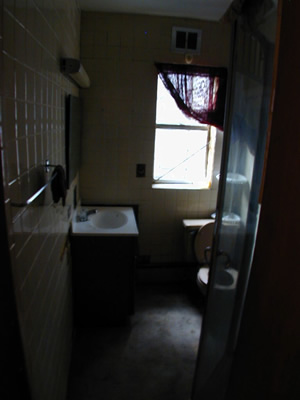
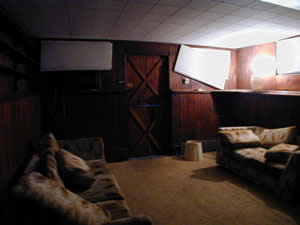
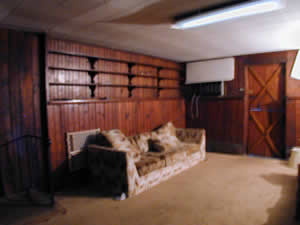
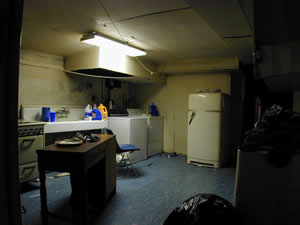
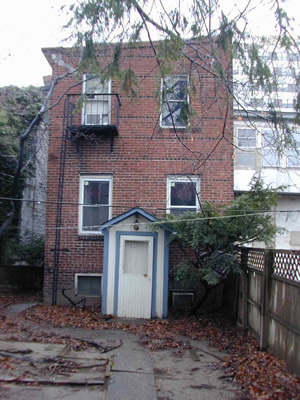
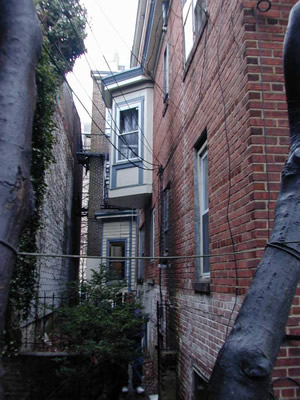
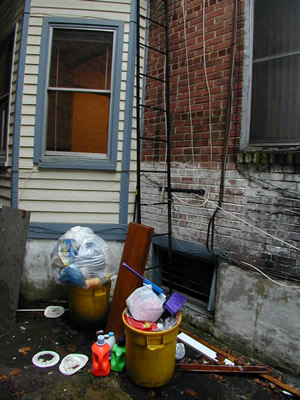
The building was quite a bit different before we started. These pics were taken by our Rich Carrol, our architect. We forgot to take our own "before" pictures.
| Formerly the dining room looking out into the back yard. Now the floor is dropped and the back wall is gone for our sunken living room. | 
|
| Dining Room looking back towards where a bathroom used to be. |  |
| 2nd Floor Hallway - Looking towards the back of the building and down the steps to the Dining room. |  |
| Middle room on 2nd floor. Has glassed in windows to the hallway. This room is gone now and is replaced by the Art Library. |  |
| Back bedroom - Yep that's paneling on the walls. |  |
| More and more panelling. |  |
| Second floor bathroom. Turns out we're not renovating this for now. However, the bathroom's sustained quite a bit of damage through renovation so we'll see what happens. |  |
| This bedroom has survived but with new closets. |  |
| Out the window of the front 2nd floor Bedroom. |  |
| Front 2nd floor bedroom had a door to the 2nd floor hallway. We've closed that in. |  |
| 3/4 bath in 2nd Floor front bedroom. Not renovating for now. |  |
| This is the lovely basement. We're facing towards the back of the building at a below grade door with steps up to the back yard. All of the paneling and the door are gone. This back portion of the basement is a crawl space and houses the air conditioner. |  |
| Another view. The photographer is standing in what is now the screening room. |  |
| Former laundry room is now converted to a bar and my office. No, my office isn't IN the bar. |  |
| Rear view of the building. The shed entrance tot he basement is gone as is the lower half of the wall. |  |
| The bay window on the 2nd floor is gone. |  |
| The trash is gone too. |  |